Composite roof design of Jeddah station, H.H.R project Saudi Arabia
-
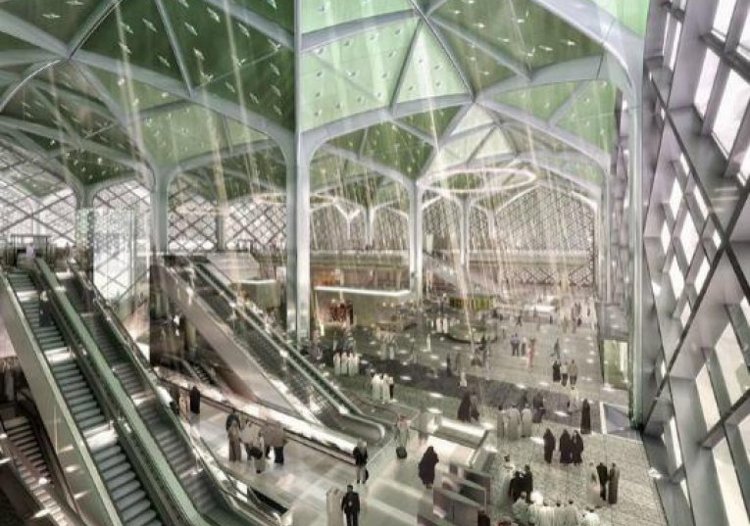
Roof Jeddah HHR (Arabie Saoudite)OGER, FOSTER + PARTNERS
-
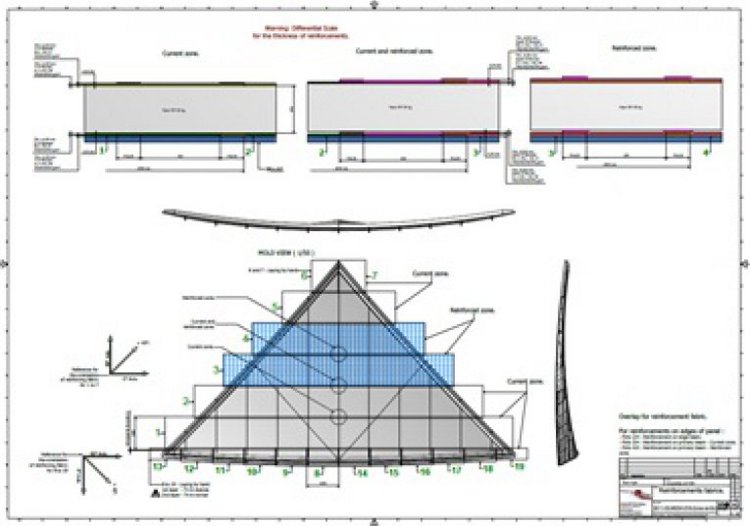
Roof Jeddah HHR (Arabie Saoudite)OGER, FOSTER + PARTNERS
-
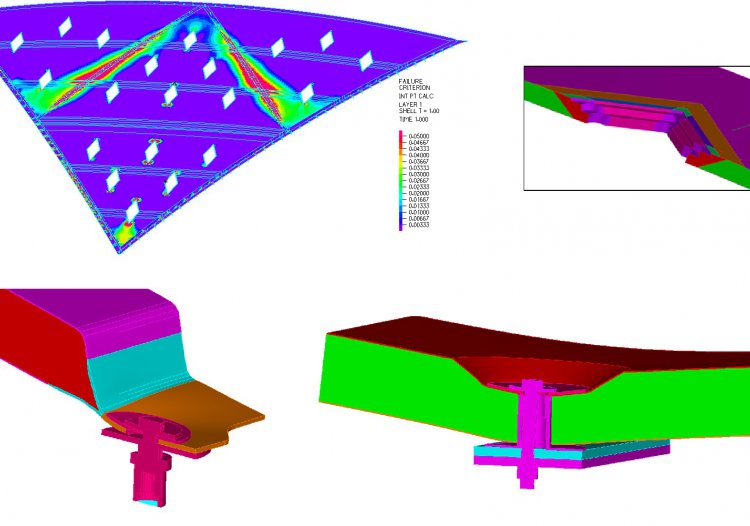
Roof Jeddah HHR (Arabie Saoudite)OGER, FOSTER + PARTNERS
-
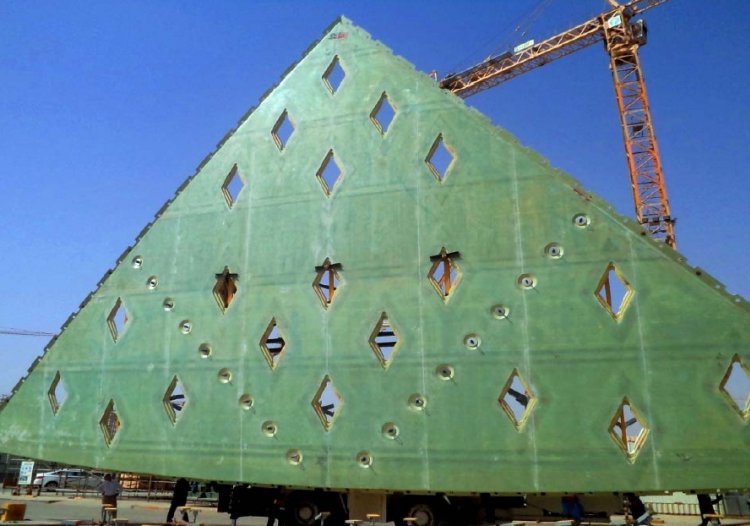
Roof Jeddah HHR (Arabie Saoudite)OGER, FOSTER + PARTNERS
-
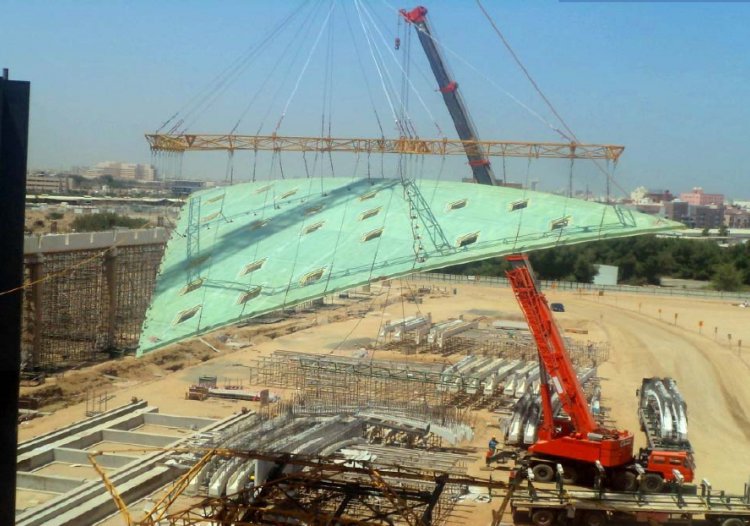
Roof Jeddah HHR (Arabie Saoudite)OGER, FOSTER + PARTNERS
-
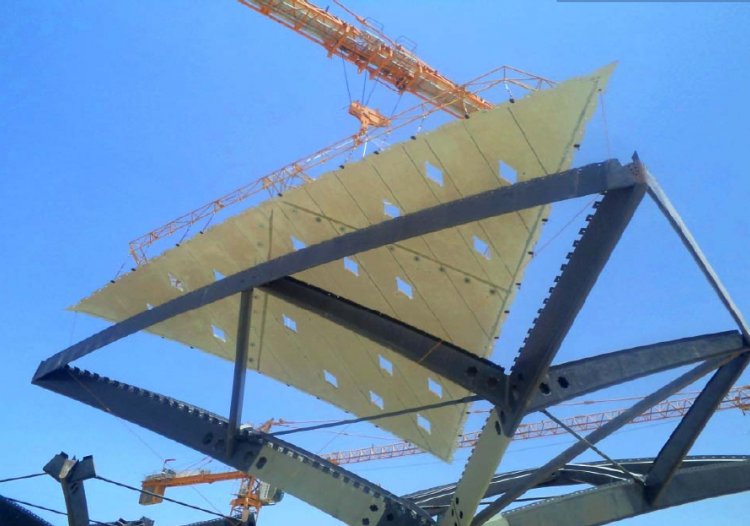
Roof Jeddah HHR (Arabie Saoudite)OGER, FOSTER + PARTNERS
-
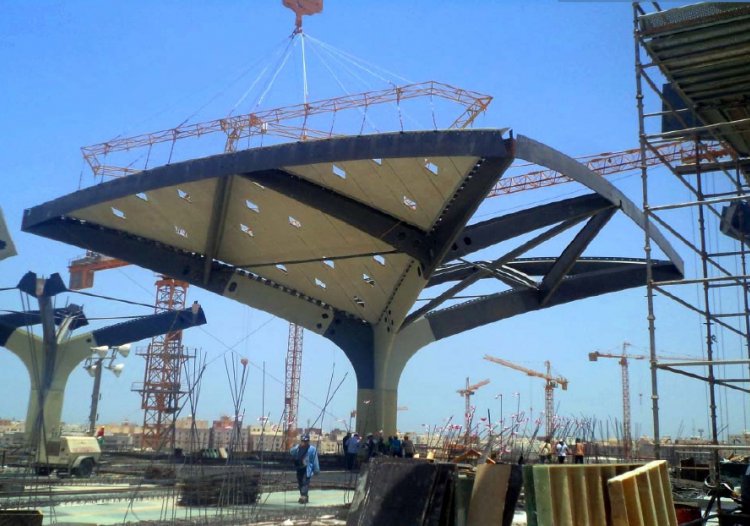
Roof Jeddah HHR (Arabie Saoudite)OGER, FOSTER + PARTNERS
Curved sandwich panels with composite materials, self-supported with a 27m span, very light, with thermal insulation and fire specifications, erected with equipments and an innovative in-situ plant.
Calcul-Mzca and Conception-Meca were in charge of the calculation and the design for Jeddah station roof (60 000 m2). Haramain High Speed Rail, Kingdom of Saudi Arabia.
- Partner : Oger International, Saudi Oger (Saudi Arabia)
- Architect : FOSTER + PARTNERS (London), DAR al Handasah (Beyruth)
- Inspection desk: SOCOTEC (Paris)
The Haramain High Speed Rail project will link the Muslim holy cities of Medina and Mecca via King Abdullah Economic City, Rabigh, Jeddah, and King Abdulaziz International Airport.
Design contracts for the stations were awarded to a joint-venture between Foster & Partners et Buro Happold. Project management is performed by Dar Al-Handasah.
Saudi Oger will built Jeddah station which is designed to handle more passengers per year in 2042 than pass through the whole of Heathrow Airport in London.
Cluster-Meca in the project with the participation of Calcul-Meca and Conception-Meca :
- Preliminary design
- Design of the composite roof and details plans
- Calculation reports
- Lay out of the panels
- Connexion with inspection desk (Socotec) and project management (DAR)
- Control of mechanical test data (VISA)
Characteritics :
- One station : 58000m²
- Self supported roof, span 27m
- Insulated panels: structural foam act as thermal foam U < 0.25W/m²K
- Fire specifications (ASTM E84): Flame index < 250
- Smoke index < 450
- Erected with false ceilings, mosaic tiles and equipments (erection benefits)
- Only 56 kg/m² with equipments (naked panel: 24 kg/m²)
- 2 panels manufactured and erected per day
- Industrial process for building construction
- Factory built close to the station

